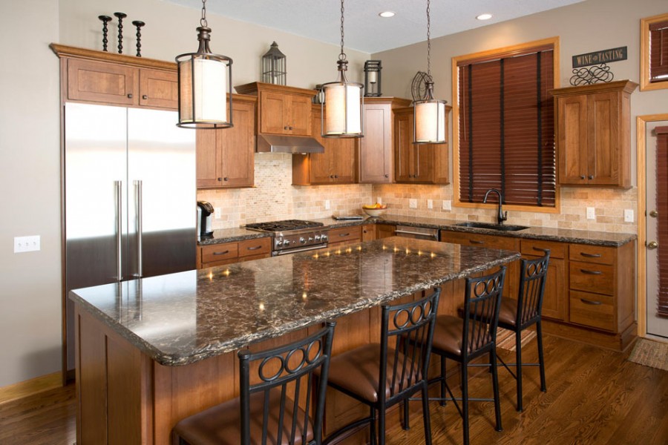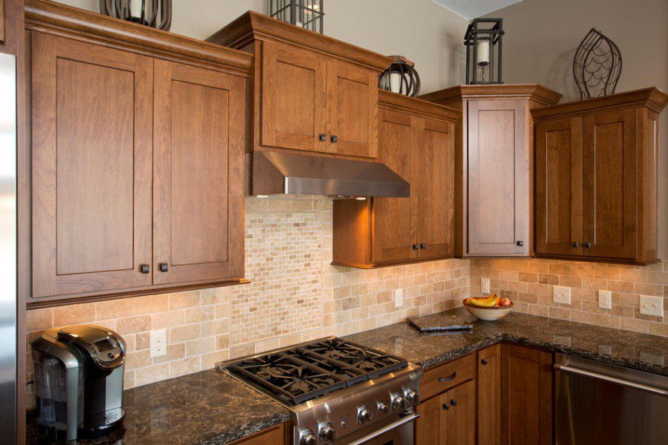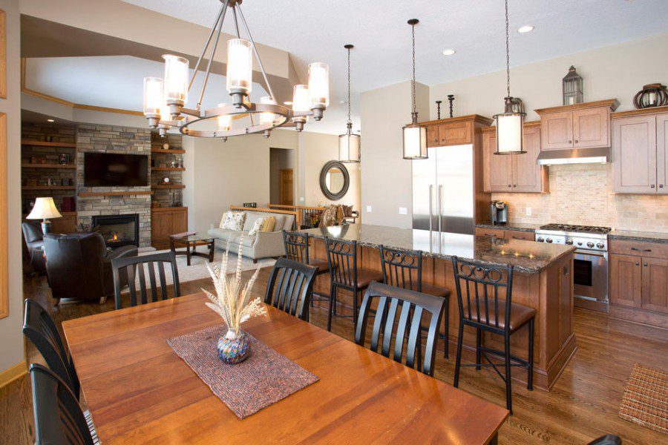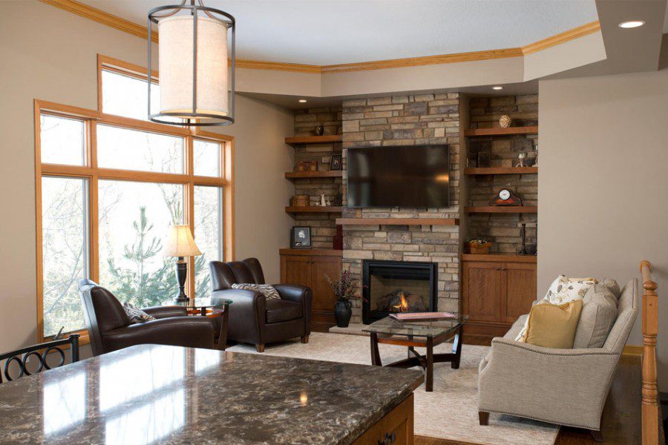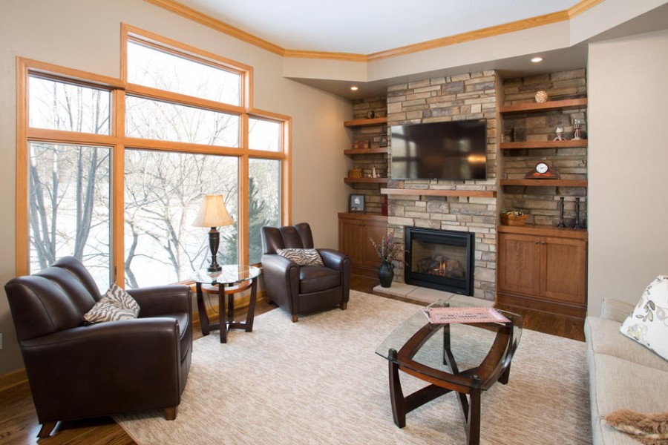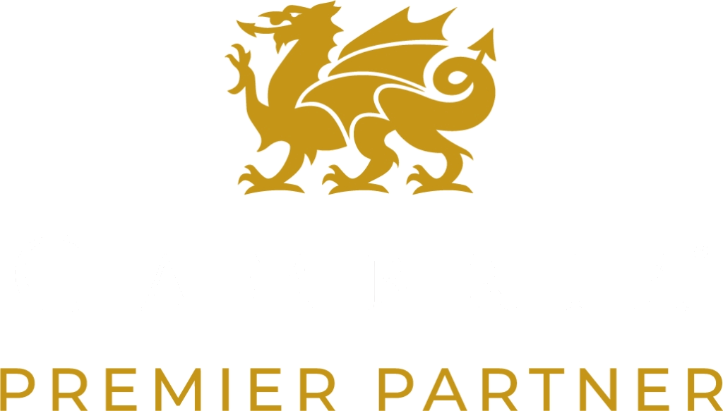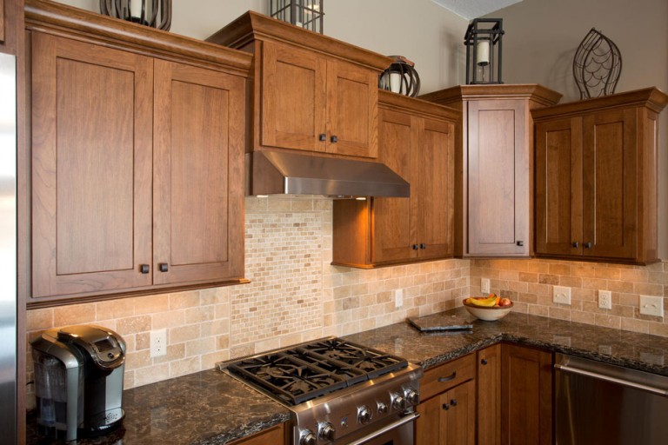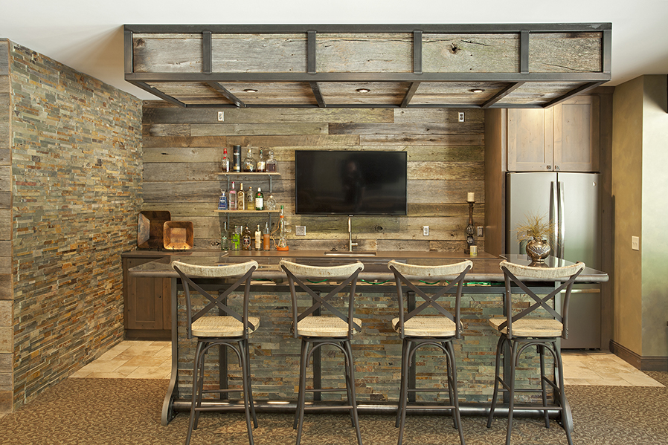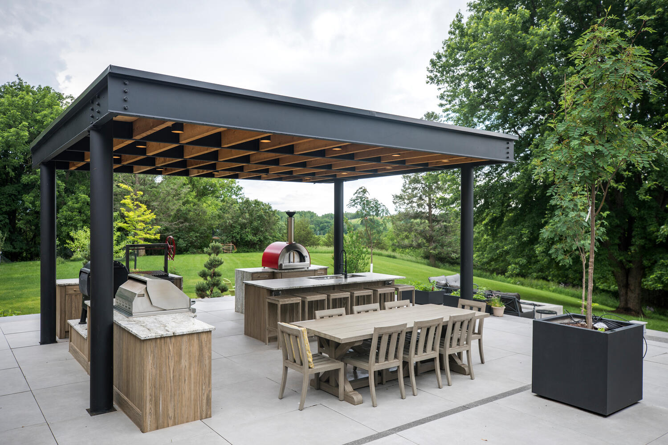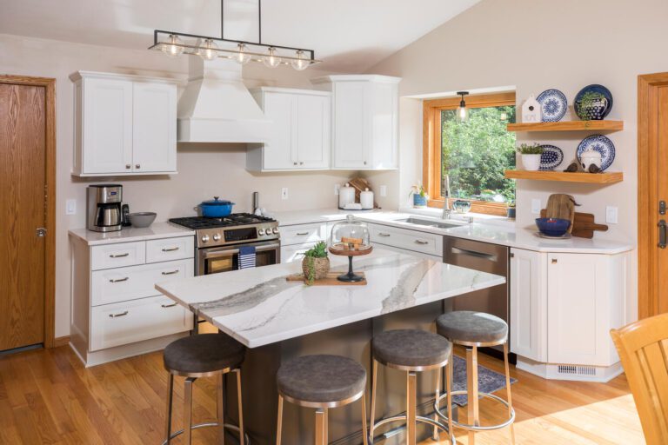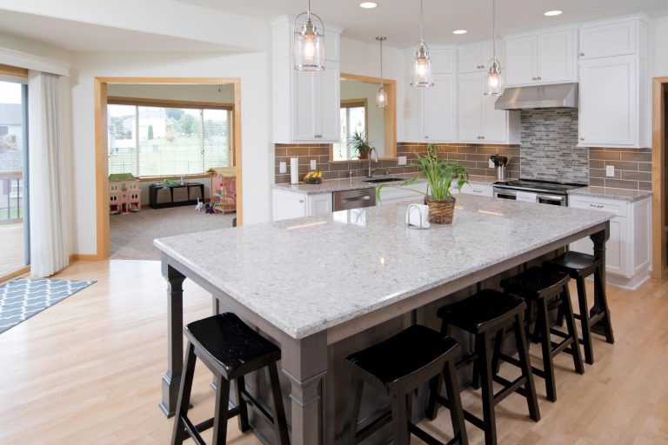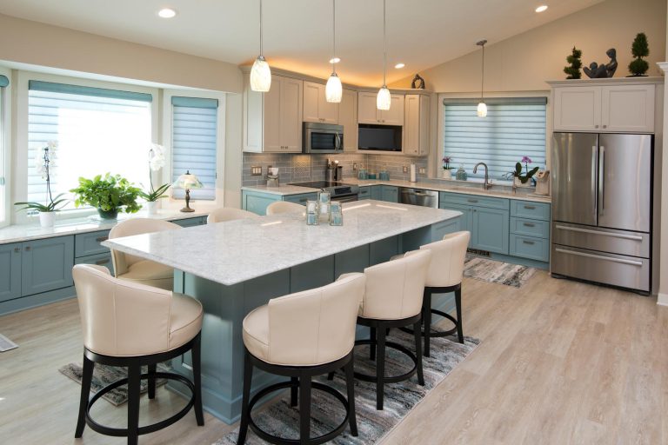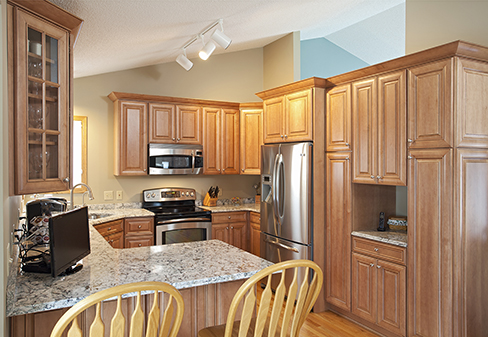Project Feature: Classic Kitchen & Great Room Redmodel
One of the most enduring recent home trends is the family great room open to the kitchen, a large welcoming space where the entire family can be together comfortably. This Eagan two-story home was in need of an updated floor plan that included an expanded great room, entertaining space, and an efficient kitchen.
Over two months, The Cabinet Store + Culina Design’s contracting partner Juke Shaeffer from Shaeffer Contracting opened up the entire space removing unneeded columns that separated the kitchen and dining room. Besides being a beautiful space for entertaining, the updated layout is designed with function in mind. A great room is built to accommodate the hustle and bustle family life. Parents can prepare dinner while kids work on homework all in the same room, without cramping each other’s style.
The home features upgraded finishes throughout. From new Cambria counter tops, to Showplace Concord style cabinets with a cherry truffle finish. The family knew what they wanted from the start, and we were happy to help them create a classic, warm, open space that they can enjoy for years to come!
