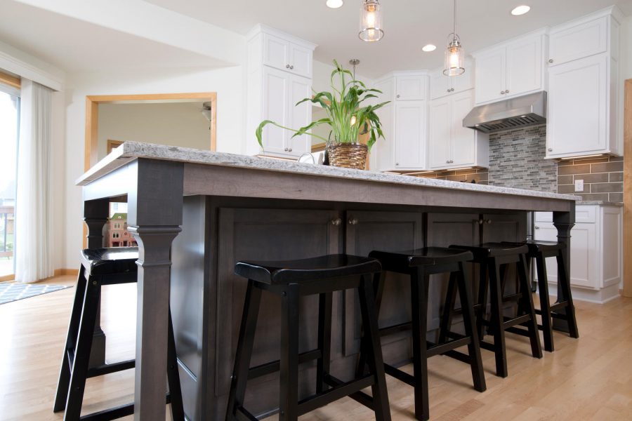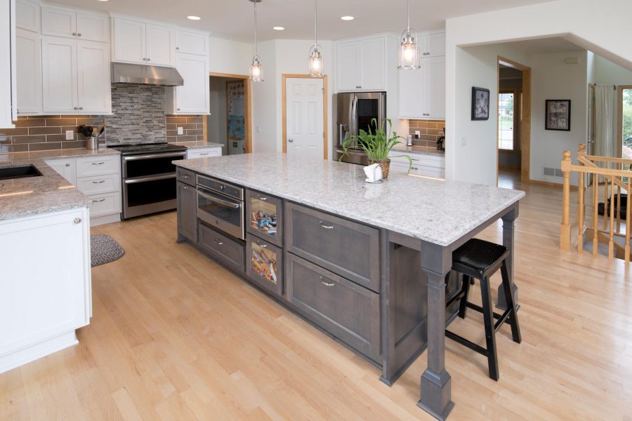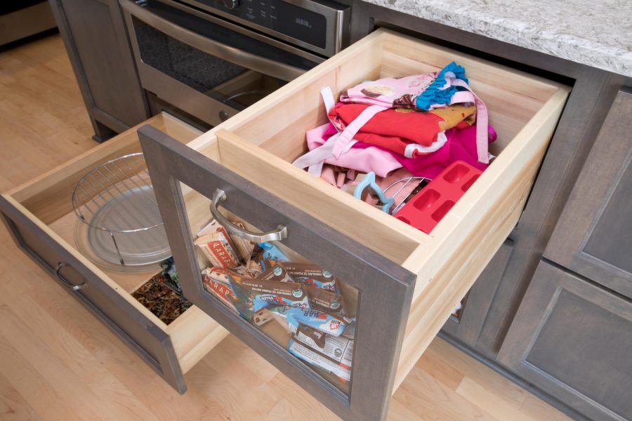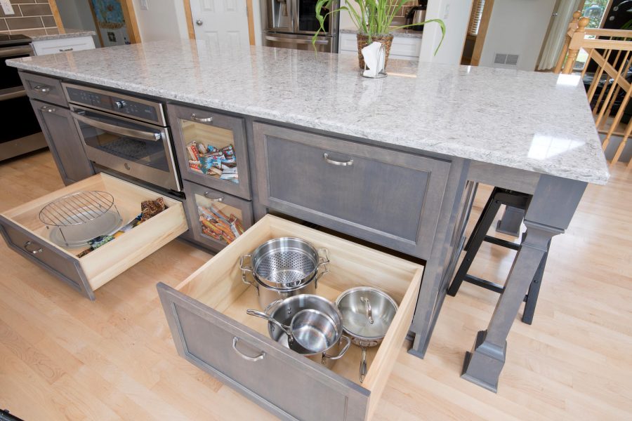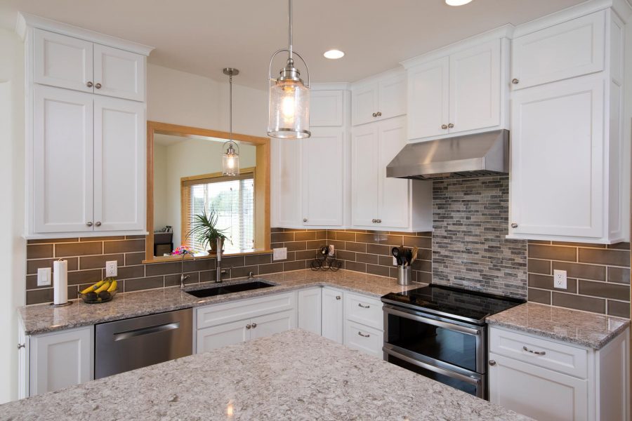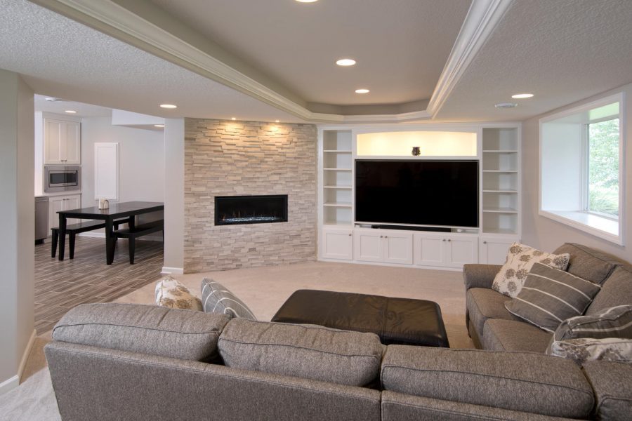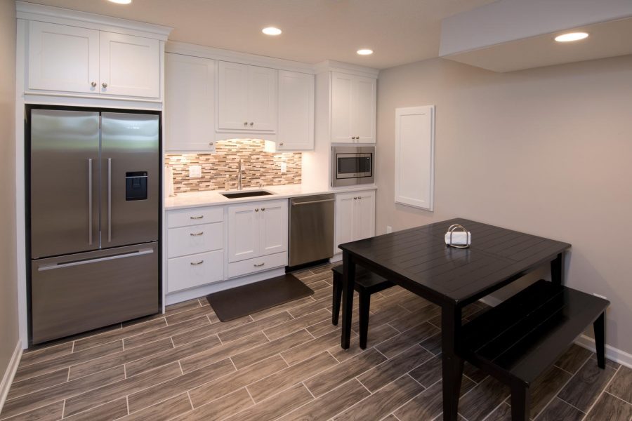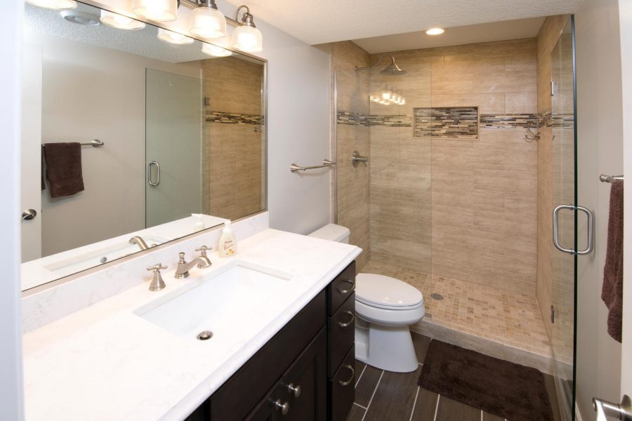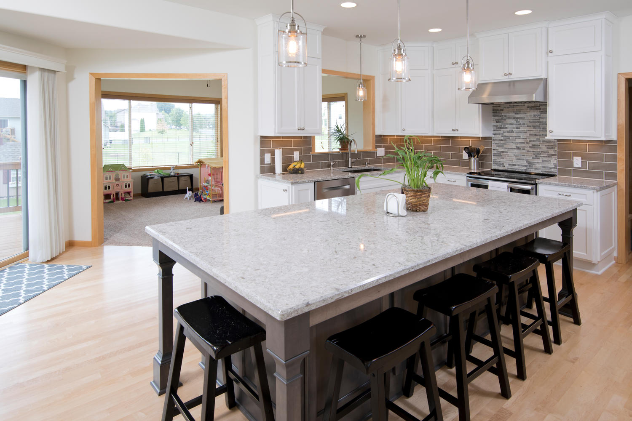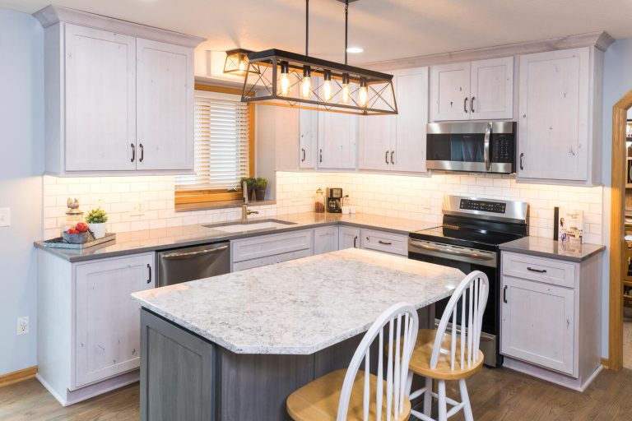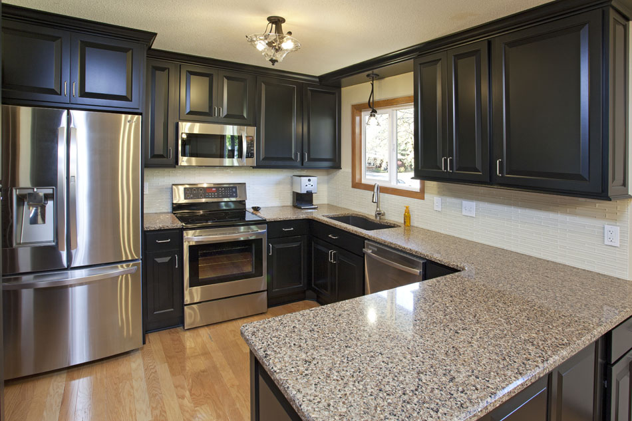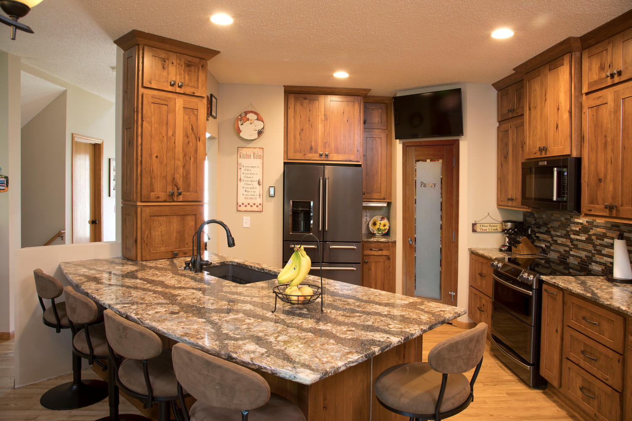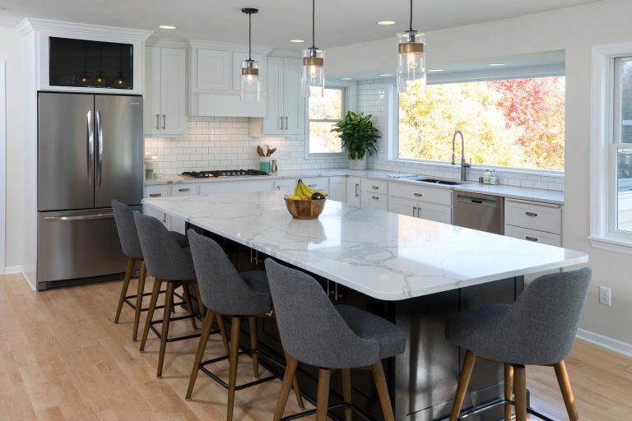Project Feature: Farmington Minnesota Kitchen and Lower Level Remodel
This Farmington Minnesota kitchen and lower level remodel perfectly encapsulates one of our most typical projects. These homeowners were ready to give their builder-grade kitchen a design update, and maximize their unfinished basement. We love helping families improve and make the most of their homes! After all, you should enjoy where you live, right?
Our expert designer Naomi worked with this wonderful couple. Their goal was to invest in their home’s form and function – the result needed to be beautiful and practical. They also wanted to create a space to gather as a family that would grow with their kids. We think the lower level she designed is just the ticket – we’re sure they’ll enjoy movie nights downstairs for years to come!
One challenge from this remodel was planning around the very low basement ceiling and the quite high kitchen ceiling. Naomi’s favorite part of this project is the sprawling kitchen island! There’s so much room to cook, entertain, make weekend pancakes or just finish nightly homework assignments.
Scroll below to see more photos from this bright transitional home – you don’t want to miss it! And don’t forget to reach out to us if you’re ready to start your own lower level or kitchen remodel.
Partner: Shaeffer Design Build; Cabinets: Showplace Cabinetry; Countertops: Cambria Quartz; Sinks: Elkay; Hardware: Amerock
